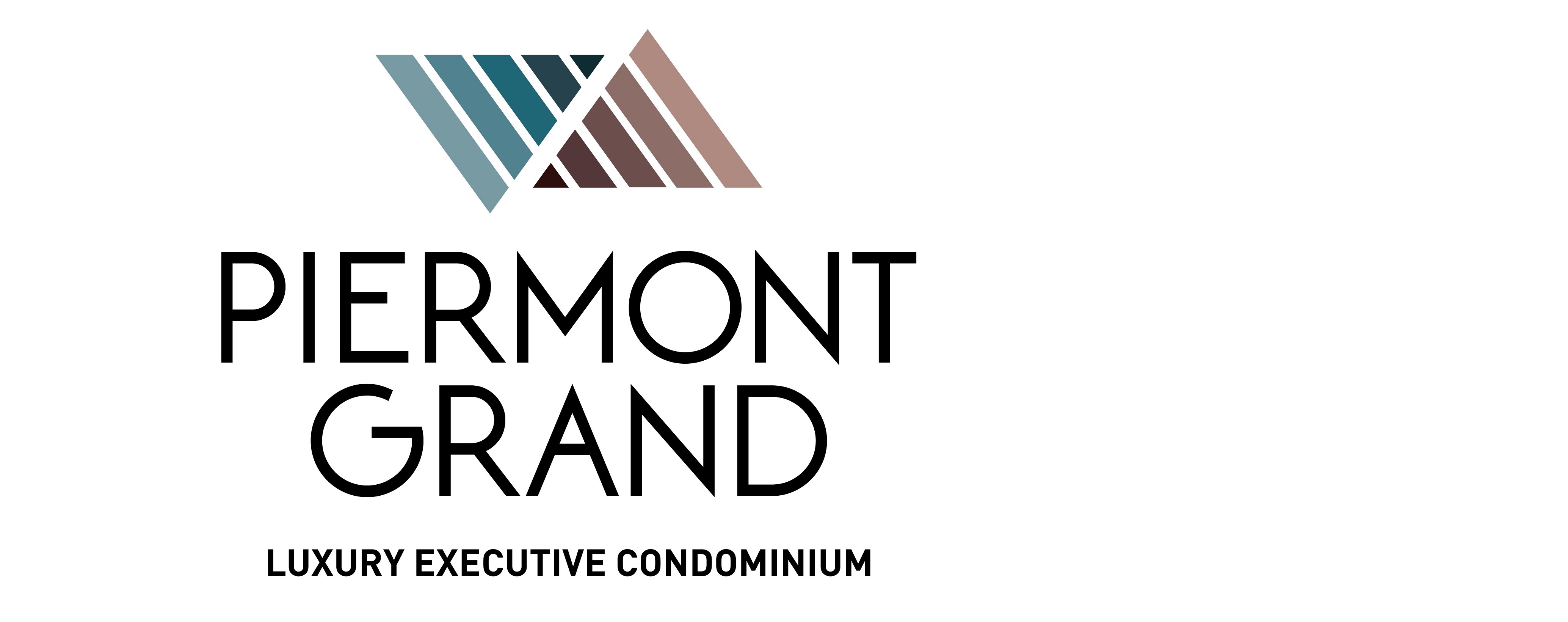

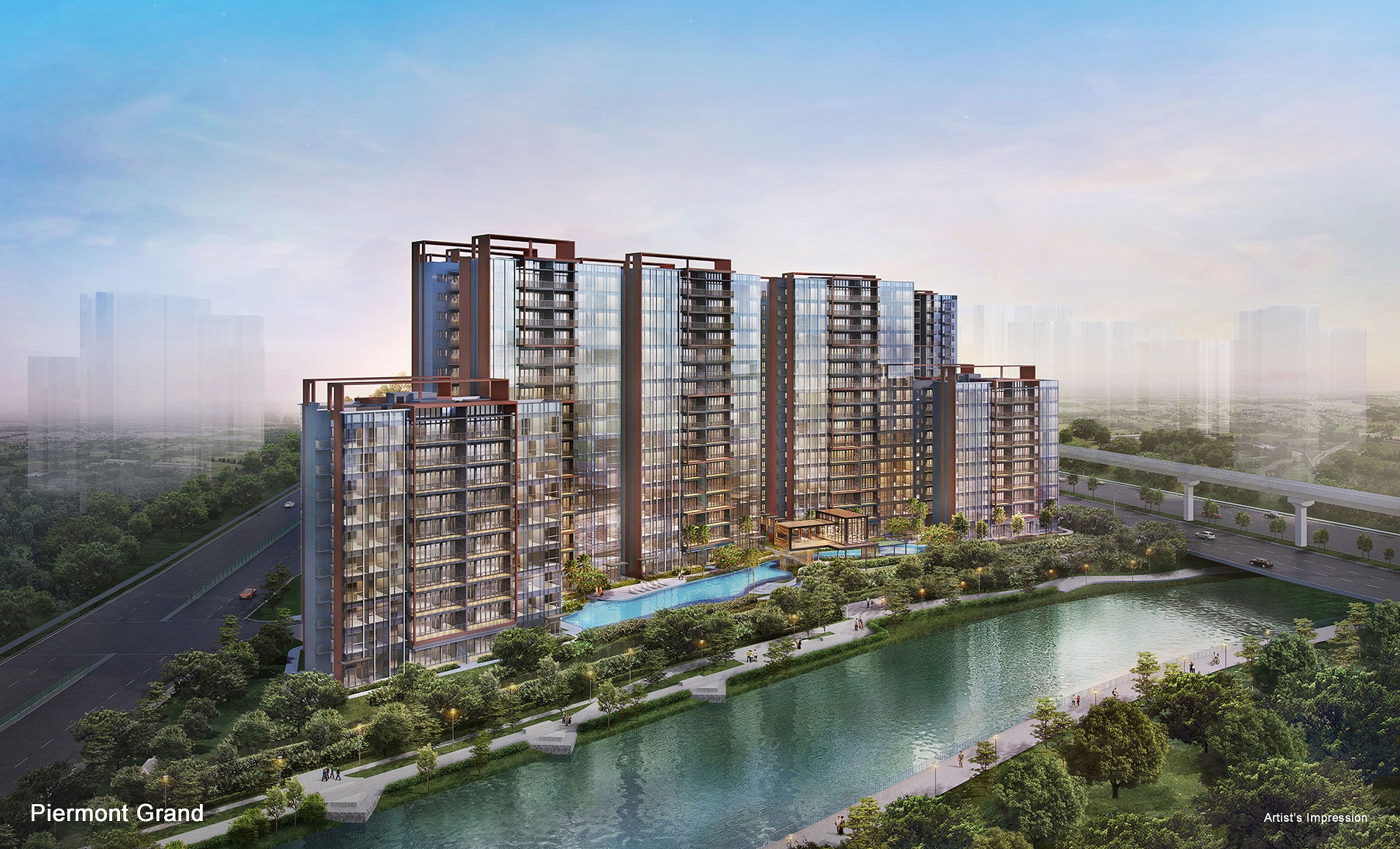
| Project Name: | Piermont Grand |
| Developer: | CDL Constellation Pte Ltd & TID Residential Pte Ltd
|
About the DeveloperCity Developments Limited (CDL) is a leading global real estate operating company with a network spanning 100 locations in 28 countries and regions. Listed on the Singapore Exchange, the Group is one of the largest companies by market capitalisation. Its income-stable and geographically-diverse portfolio comprises residences, offices, hotels, serviced apartments, integrated developments and shopping malls.With a proven track record of over 50 years in real estate development, investment and management, CDL has developed over 40,000 homes and owns over 18 million square feet of lettable floor area globally. Its diversified land bank offers a solid development pipeline in Singapore as well as its key overseas markets of China, UK, Japan and Australia. The Group's London-listed subsidiary, Millennium & Copthorne Hotels plc (M&C), is one of the world's largest hotel chains, with over 135 hotels worldwide, many in key gateway cities. Leveraging its deep expertise in developing and managing a diversified asset base, the Group is focused on enhancing the performance of its portfolio and strengthening its recurring income streams to deliver long-term sustainable value to shareholders. The Group is also developing a fund management business and targets to achieve US$5 billion in Assets Under Management (AUM) by 2023.
|
|
| Type: | Executive Condominium |
| Address: | Sumang Walk |
| District: | 19 |
| Site Area: | Approx 291,235 Sqft |
| Plot Ratio: | 3 |
| Tenure: | 99-year leasehold (land sold on 7 March 2018) |
| TOP Date: | 01 May 2023 |
| Total no. of units: | 820 Residential units |
| Type Mix: |
3 Bedroom (247) 840 - 990 Sqft 3 Bedroom Superior (109) 904 - 1,044 Sqft 3 Bedroom Deluxe (77) 947 - 990 Sqft 3 Bedroom Premium (108) 1,012 - 1,130 Sqft 4 Bedroom Premium (192) 1,302 - 1,367 Sqft 5 Bedroom Premium (87) 1,432 0 1,507 Sqft |
| Car Park: | 820 Carpark + 6 Handicapped Lots |
| Architect: | P&T Consultants Pte Ltd |
| Builder: | Woh Hup (Private) Limited |
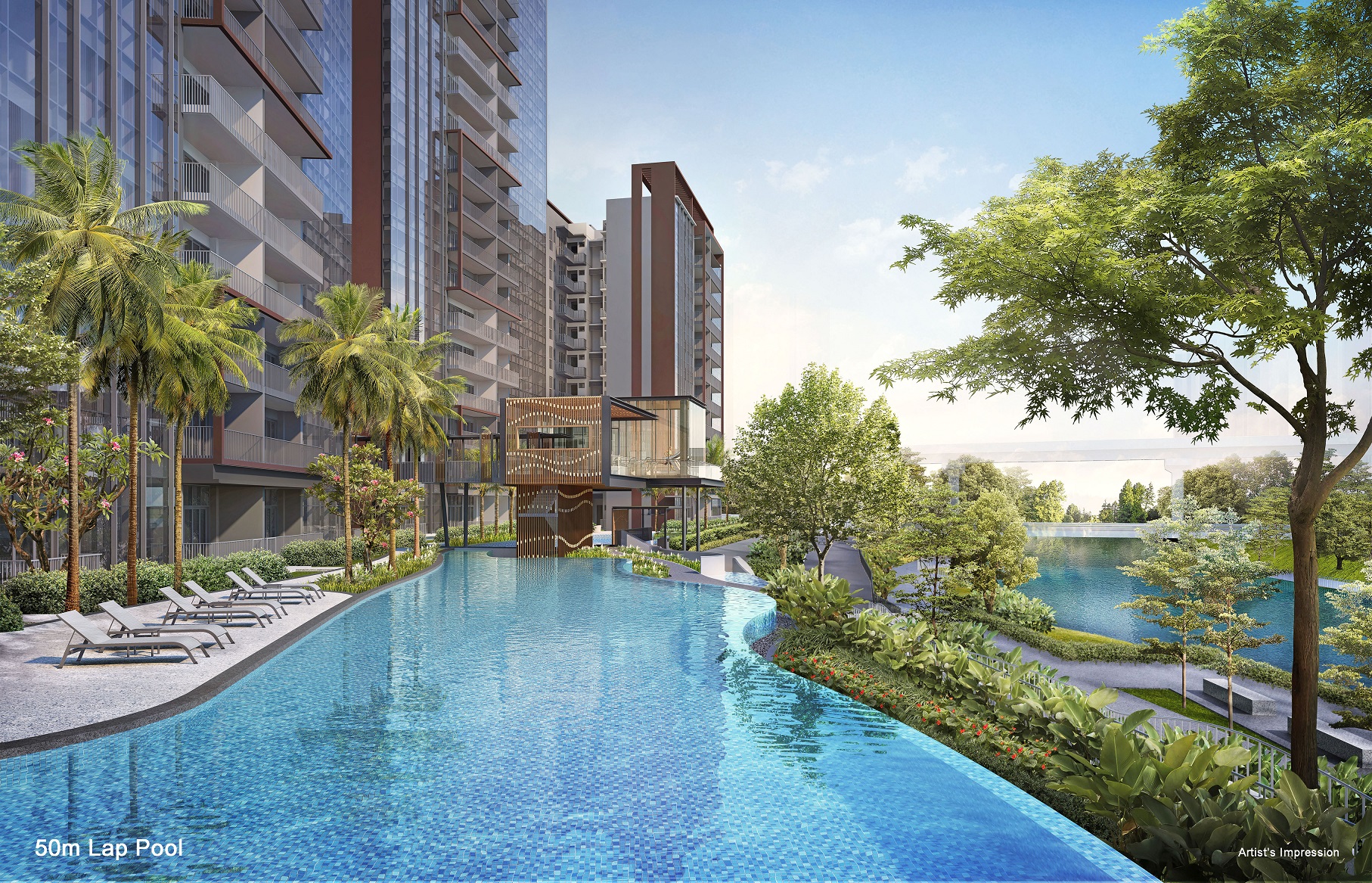
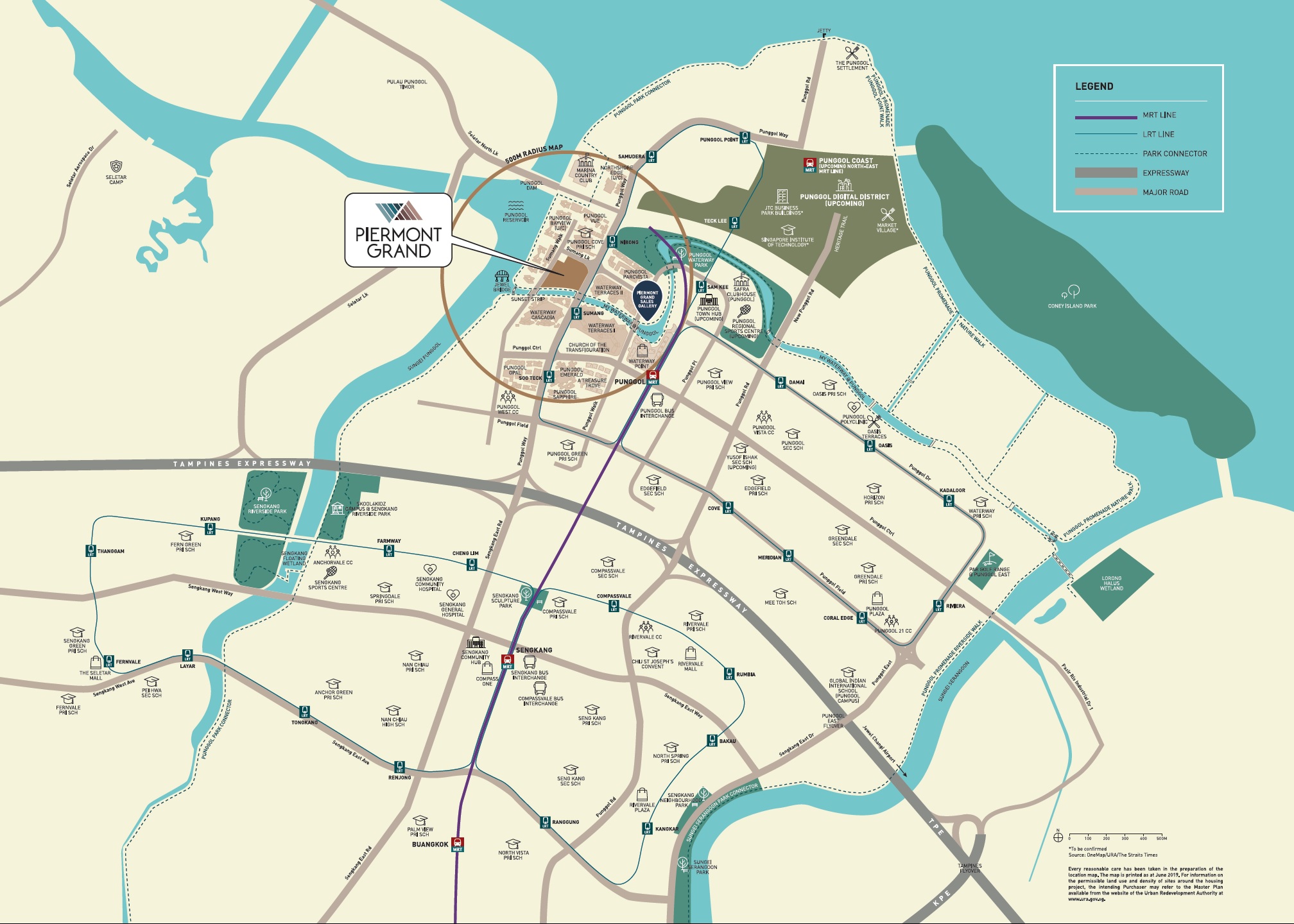
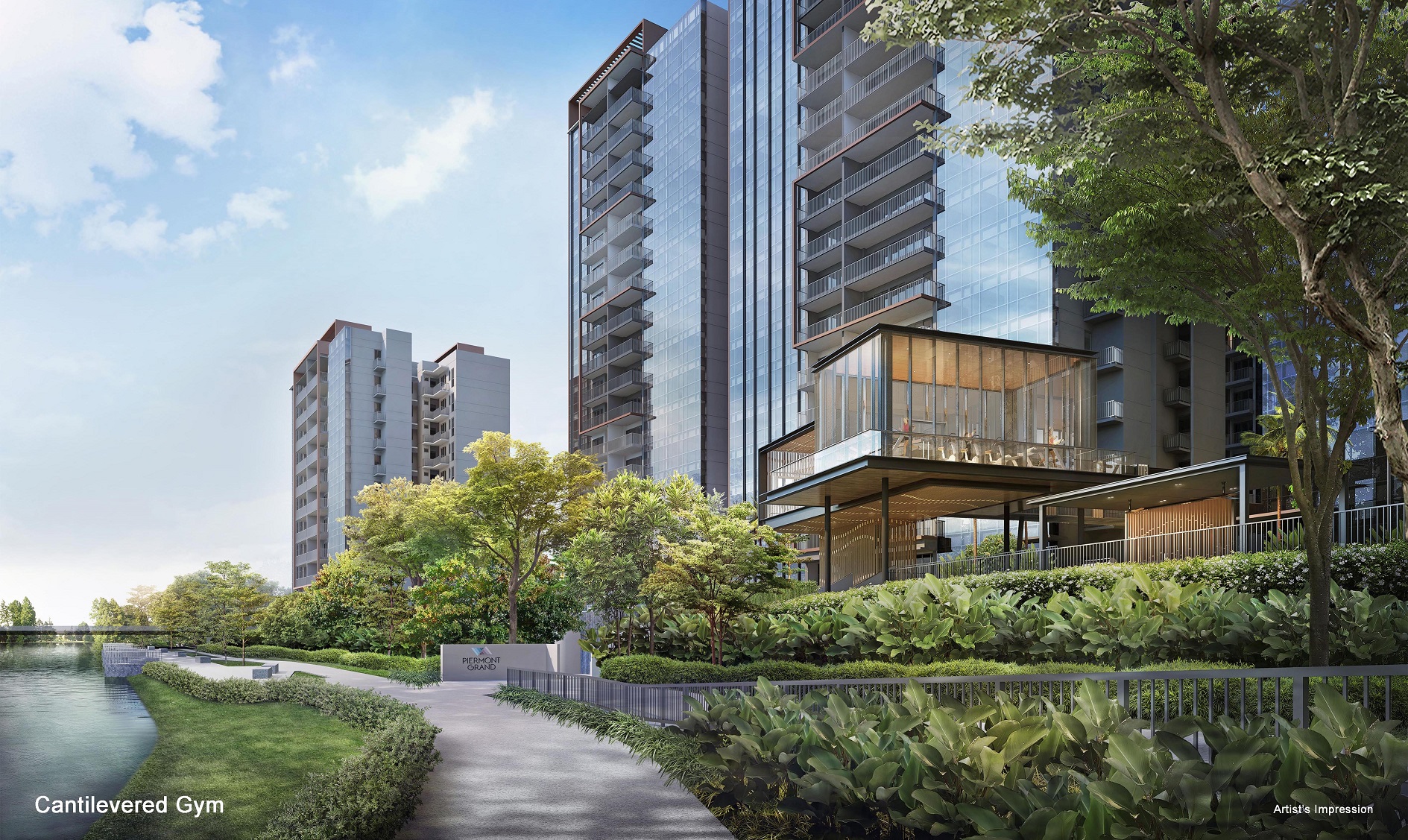
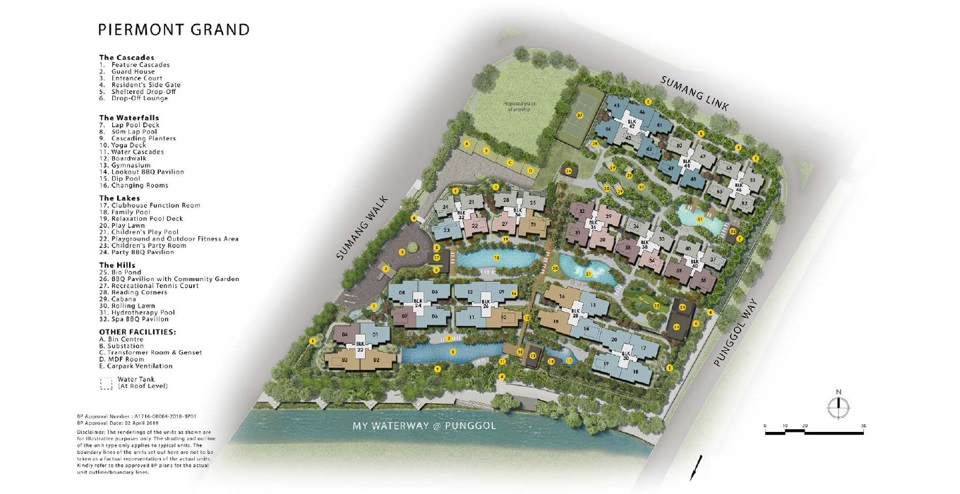
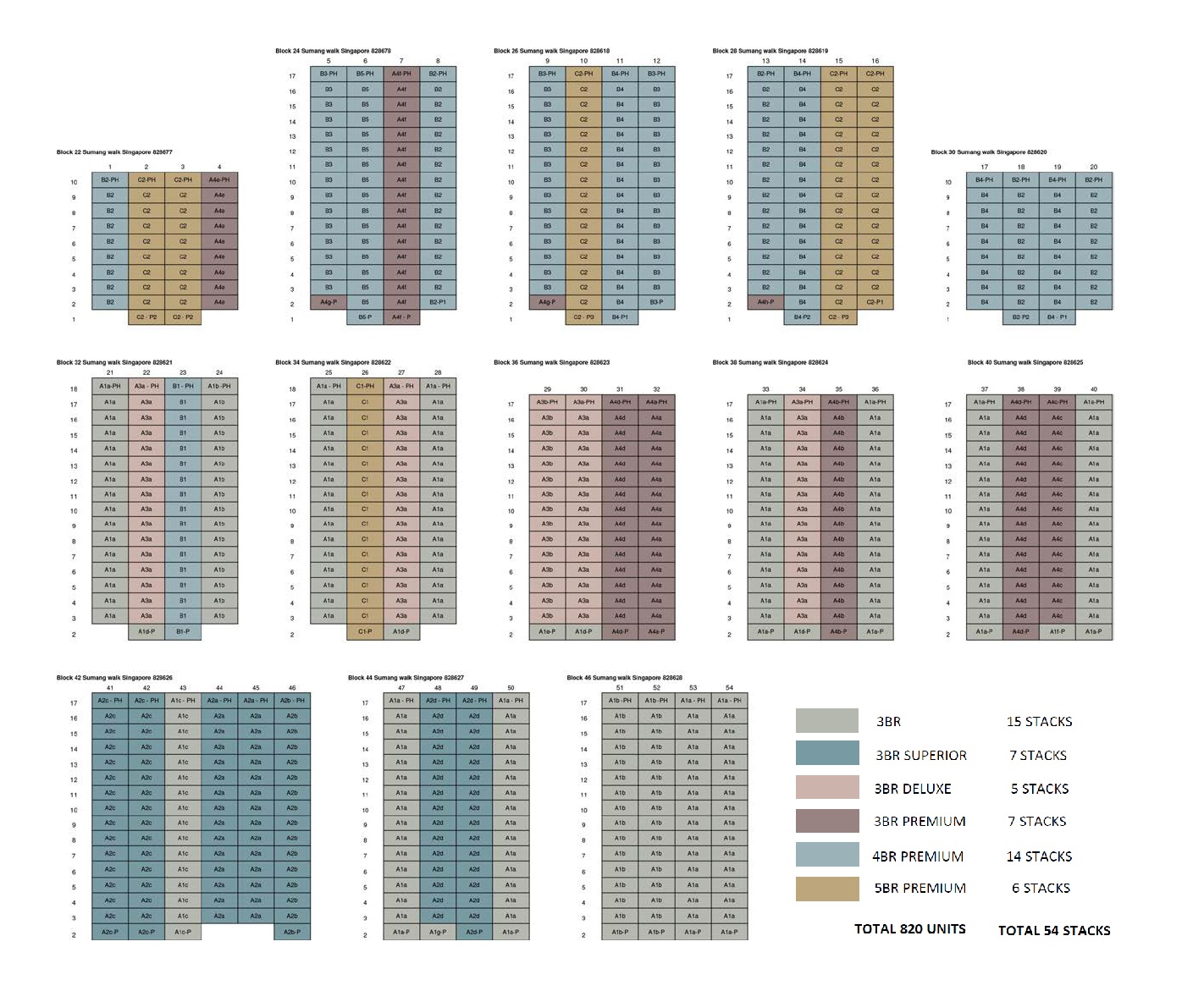
Downloand e-brochure/floorplans here