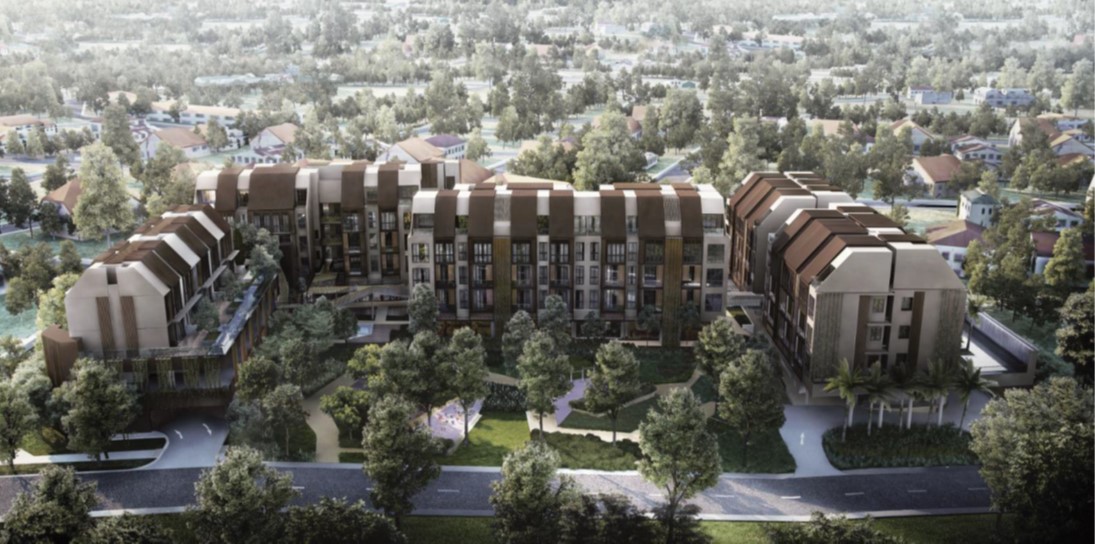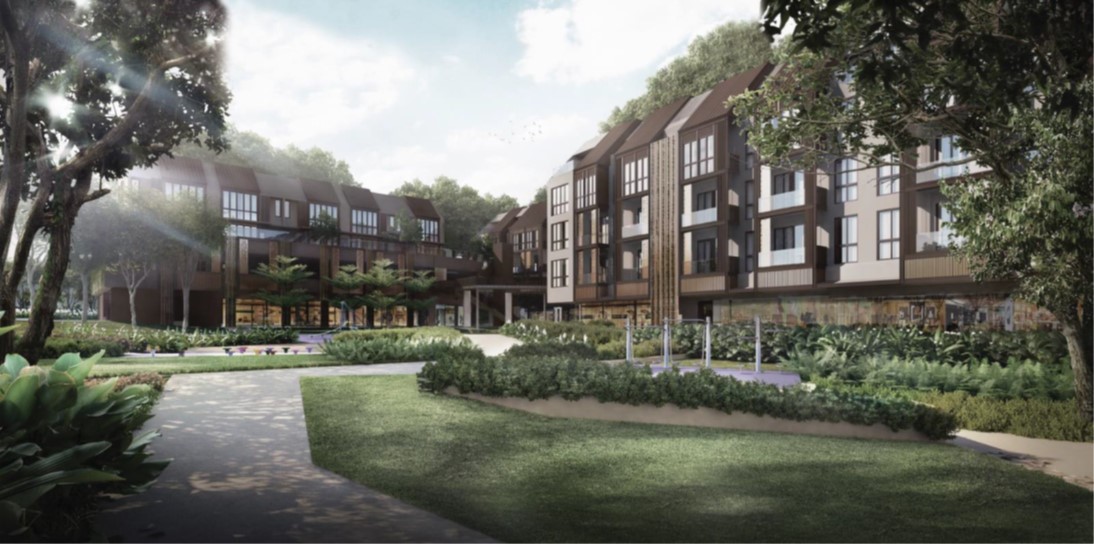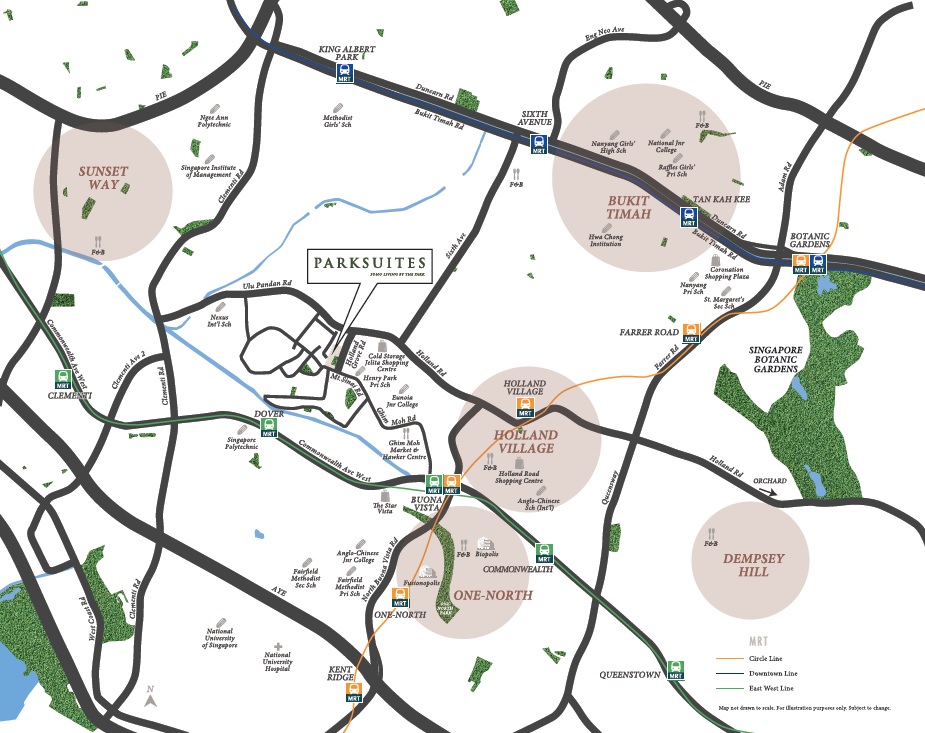



| Account Holder's Name | : | Kentish View Pte Ltd and Lucky Pinnacle Pte Ltd |
| Developer | : | Far East Organization |
| Address | : |
18, 20, 22, 24, 26, 28 Holland Grove Road Tower 1 (Triplex): No. 28 Holland Grove Road Tower 2 (SOHO): No. 26 Holland Grove Road Tower 3 (SOHO): No. 22 Holland Grove Road Tower 4 (SOHO): No. 20 Holland Grove Road Tower 5 (SOHO): No. 18 Holland Grove Road Retail units: No. 24 Holland Grove Road |
| District | : | 10 |
| Tenure | : | 110-year leasehold from 1 November 2017 |
| Site Area | : | 9,402.00 sq m | 101,203.13 sq ft |
| No. of Towers | : | 5 |
| No. of Storey | : |
Tower 1 (Triplex): 4 Storeys Tower 2 - 5 (SOHO): 4 Storeys + Attic |
| No. of Residential Units | : | 119 |
| No. of Retail Units | : | 18 |
| No. of Carpark Lots | : |
200 (129 for Residential, 71 for Commercial) + 6 Handicap Basement 1 (Commercial Carpark): 71 Lots + 2 Handicap Lots + 1 Family Lot Basement 2 (Residential Carpark): 119 Lots + 4 Handicap Lots Tower 1 (Triplex Residential Carpark): 10 Private Lots for Triplex Units |
| Expected Vacant Possession Date | : | 31 December 2023 |
| Expected Date of Legal Completion | : | 31 December 2026 |
| Approximate Floor to floor Height | : |
SOHO Unit 3.6m (Typical Storey) 4.8m (Attic) - Floor to top finish of sloping roof at highest point
Triplex Unit |
| Architect | : | DP Architects |
| Approved Use of the Unit: The Unit is approved for use for residential purpose under the Planning Act. The purchaser may not use the Unit for any other purpose under permitted by the Competent Authority or authorised under the Planning Act. The Purchaser is authorised to use the Unit as a home-office for a small scale business only if the conditions for the change to home-office use as set out in the Planning (Development of Land Authorisation) Notification e.g. lodging the required registration form for the change in use with the Competent Authority, are complied with. | ||
| Bedroom Types | No. of Units (subject to change) |
No. of Units (subject to change) |
Share Value | |
|---|---|---|---|---|
| sq m | sq ft | |||
| 1 | 10 | 54,55 | 581,592 | 64 |
| 1 + Study | 28 | 58-64 | 624-689 | 64 |
| 2 | 8 | 65-77 | 700-829 | 64 |
| 2 + Study | 30 | 73-81 | 786-872 | 64 |
| 2 (Dual Key) | 22 | 102-114 | 1,098-1,227 | 64 |
| 3 (Dual Key) | 16 | 129-137 | 1,389-1,475 | 75 |
| 4 (Triplex) | 5 | 268-285 | 2,885-3,068 | 107 |

| SCHOOLS | RECREATION | OFFICES |
|---|---|---|
|
➤ 1-min walk to Henry Park Primary School ➤ 8-min walk to Eunoia Junior College ➤ 2-min drive to Nexus International School ➤ 7-min drive to National University of Singapore |
➤ 3-min drive to Holland Village ➤ 3-min drive to Rochester Park ➤ 4-min drive to Sixth Avenue ➤ 10-min drive to Dempsey Hill ➤ 10-min drive to Singapore Botanic Gardens ➤ 12-min drive to Orchard Road |
➤ 6-min drive to one-north ➤ 12-min drive to Mapletree Business City ➤ 14-min drive to Central Business District |
